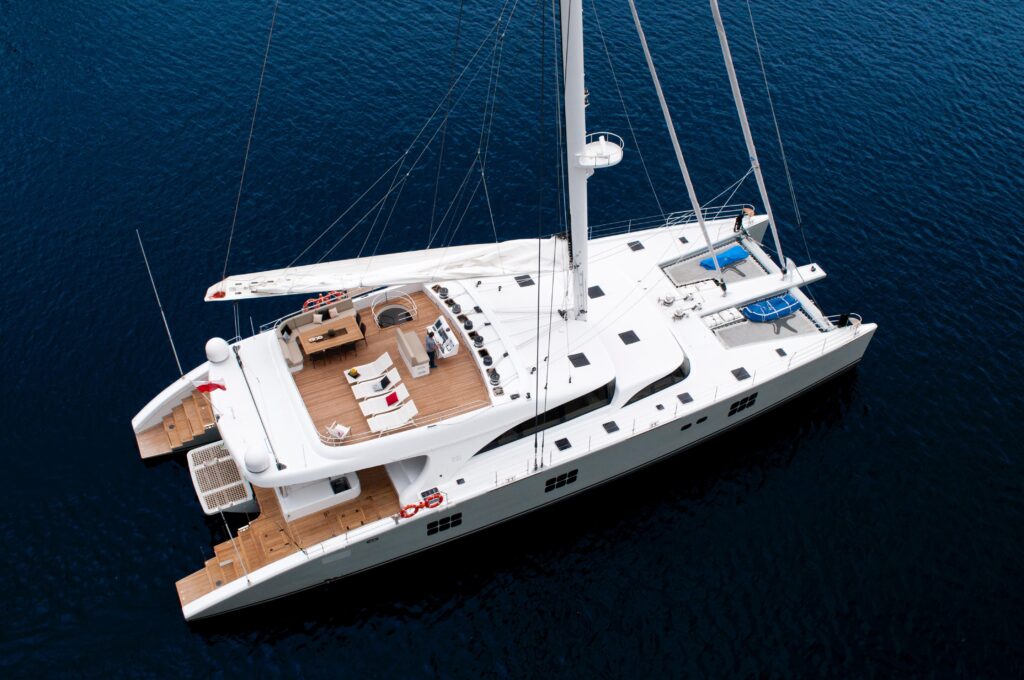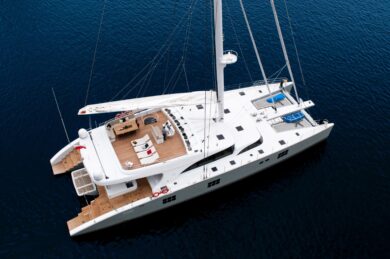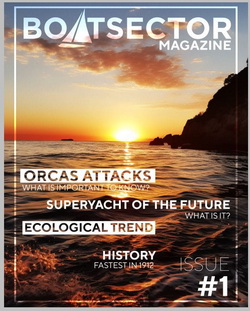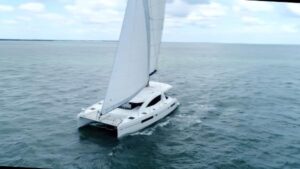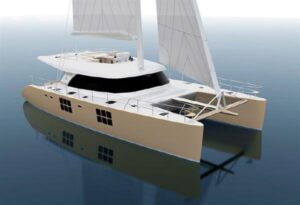Manufacturer: Sunreef Yachts
Boat kind: sailboat / sailing catamaran
Category: used boat
Year built: 2009
Location: Italy
Cabins: 5
Hull material: aluminium boat
Technical data
Length: 31 m (101.7 feet)
Beam / draft: 11.96 / 2.90 m
No. of toilets: 5
Engine: Cummmins QSM 11-455
Engine power: 2 x 1,430 hp (1,052 kW)
Fuel: diesel
Cruis. speed: 12 kn
Max. speed: 15 kn
Fuel tank: 4,000 ltr
Fresh water tank: 320 ltr
One of the largest cruising catamarans in the world ‘Ipharra’ by Sunreef is a luxury vessel with a bespoke design, and, the first sailing catamaran with a double deck line. Not only that but she is also the third biggest sloop rigged catamaran in the world.
With accolades like this it is no surprise that the interior is as spacious as it is with 5 staterooms accommodating 12 guests. Light and agile, with an aluminium hull, she’s a recreational cruising dream, fin keeled and packed with all the latest marine technology. A rare vessel indeed, that speaks for itself.
Accommodation
3 Double, 2 Twin, (4 Convertible)
When entering from the cockpit, the main deck is divided into two parts. On the left, there is a stylish living room in the forward section with a day kitchen and bar by the cockpit, while on the starboard side is the owner cabin.
The living room is furnished with a sofa and coffee table, two seats and storage cabinets as well as a corner bar divided from the living room by an “island” cabinet comprising a multimedia entertainment system of the highest quality including 40' LCD television, DVD player and Bose hi-fi system. The bar is equipped with al fridge, ice maker, coffee machine and wine cellar.
This level enjoys great visibility due to wide side windows. The impression of spaciousness is doubled by the horizontal mirrors installed alongside all the walls. There is also indirect, side-lights which create an atmosphere of intimacy for the guests during the evenings.
The Owner's suite is furnished with a centrally positioned King size bed facing large side windows, low bed night tables, bookcases, full size 3-part wardrobe made of the wood ajouré – hemstitched, which gives a light and delicate touch to this space and an elegant vanity corner with a seat. A small fridge is located by the owner's bed. The owners suite includes a private en-suite bathroom with teak floor, stylish shower tube featuring a massage option as well as large mirrors.
Three steps down to the lower level (double deck), is a beam wide helm station and dining area. The stunning panorama can be enjoyed while at sea as the big panoramic windows cover the entire forward section on this level. The helm station is centrally positioned and comprises full Raymarine and Sailor navigation and satellite communication system as well as all control equipment.
On the right there is high conference table/chart table with display screen purpose-installed for business meetings and video conferences. The opposite side of the lower deck is occupied by a dining table for 10-12.
The port side hull accesses the two double cabins in the midships and the bow section featuring twin beds, ample storage with shelves and en-suite bathrooms. The cabin is beautifully illuminated by natural light coming from generous six-parted hull windows.
The aft part of the port side hull is accessible directly from the main deck and features two VIP cabins comprising a big double bed (convertible in two twins), one foldable Pullman bed, and private bathrooms with teak floor, small desk, large wardrobes and bookshelves as well as six-parted hull windows. All cabins are provided with light dimmers and an intelligent light control system combining wired installation with wireless control panels.
The starboard hull is dedicated to the crew so that they can be independent and not disturb the guests and owner during their stay on board. The captain cabin, at the back of this hull, has a double bed and is equipped with cabinets and wardrobes. The three other crew members are installed in the front of the hull in two separate cabins.
In the midships section, there is a fully equipped galley. with a 4-burner induction kitchen, gas oven, electric oven with grill function, extractor fan, side-by-side full size fridge and freezer, microwave, trash compactor, wine cellar, ice maker, large “industrial” dishwasher and two-part sink as well as the crew saloon featuring a dining table, seating, TV and laundry. Extended storage space is also located in this area. The main galley is provided with six part hull windows for best luminosity and nice work conditions for the chef while preparing meals.
Navigation
Brookes and Gatehouse MFDsonaranemometer, log and speedometer
Radiophone/VHF
GPS
Computer
WIFI
SAT Nav
Radar
Raymarine autopilot
Emergency GPS
12 Volt cigarette lighter plug
Computer equipped with a navigation software
Connection to the multifunction screen of a camera located on the back of the flybridge
– Control joystick for bow thruster
Sails and rigging
Sloop, Mast 41 m (135 ft)
Mainsail: 280.01 m² / 3014 Ft²
Genoa: 184.97 m² / 1991 Ft²
Gennaker: 349.97 m² / 3767 Ft²
Solent: 81.01 m² / 872 Ft²
Mast length: 40.5 m / 132.87 Ft
Mature Carbon
Lacquered carbon mast, with two forward stays + a geneker stay
Two stainless steel flaps and two atainless steel Navtec lower stays
A stage of diagonal arrows bars and support of the main antennas
Mast track with Harken sail slides
Radar supports and antennas
Halogen floodlight
V-shaped carbon boom
White lacquered carbon boom
Lazy jack and lazy bag
Clutches are of Spinlock type ZS. or Antal
Galley
In the midships section, there is a fully equipped galley. with
4-burner induction kitchen, gas oven, electric oven with grill function
Extractor fan
Side-by-side full size fridge and freezer
Microwave
Trash compactor
Wine cellar
Ice maker
Large “industrial” dishwasher and two-part sink as well as the crew saloon featuring a dining table, seating, TV and laundry.
Extended storage space is also located in this area. The main galley is provided with six part hull windows roviding exclusive working conditions for the chef while preparing meals.
Deck
The huge outdoor space represents an important area of the yacht which is one of the best assets of large cruising catamarans.
Guests have a choice of staying in the shade of the 50m2 cockpit or can enjoy sunbathing on the 50m² flybridge and bow nets.
In the cockpit, there is a long sofa and table to ensure comfortable alfresco dining and relaxing moments for 10-12 guests. The wide sofa covers the tender garage and provides a rest area in the shade after an active day spent in the sun.
In the evening, a “starry sky” effect will be ensured thanks to the colourful yet discrete LED lights in the ceiling.
Conference room
-Day bar on the main deck next to the cockpit
On the flybridge, accessible via a set of spiral stairs from the cockpit, the main navigation station is positioned in the centre; all sails- handling can be easily done from here thanks to hydraulic winches, bow thrusters and magic trim installed by the mast.
Flybridge helm station
1 multifunction graphic display with depth sounder, anemometer, log, speedometer, radar, card reader, GPS
1 autopilot
1 multifunction graphic display
1 compass
1 VHF with speaker ·
1 electronic engine control
– Connection to the multifunction screen of a camera located on the back of the flybridge
Control joystick for bow thruster
A spacious captain seat next to the navigation station and the carbon steering wheel. The flybridge is supplied with a fully equipped bar and dining area for twelve people along with sun loungers to relax while sunbathing.
A hydraulic platform located behind the rear beam will raise and lower also serving as a swim platform.
Deck hatches Lewmar deck hatches or equivalent
Hull portholes Porthole glass portholes, integrated
Boatsector - yacht for sale.

