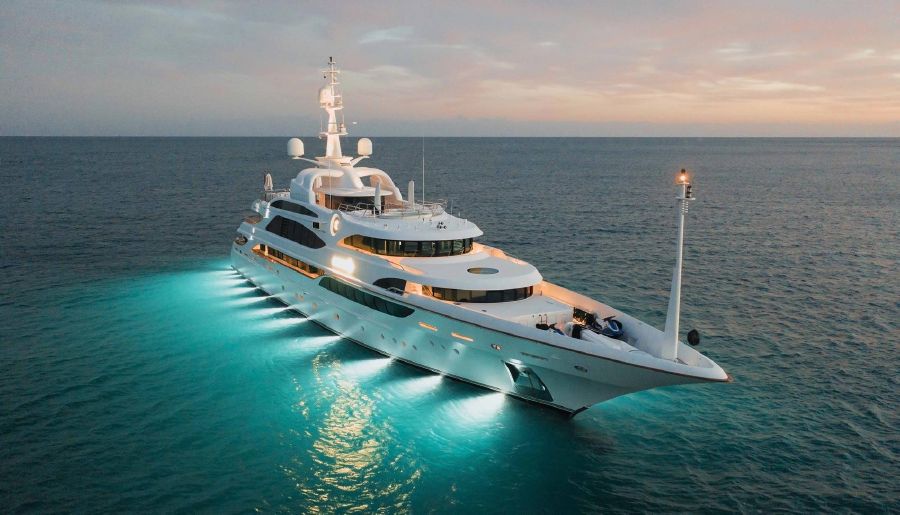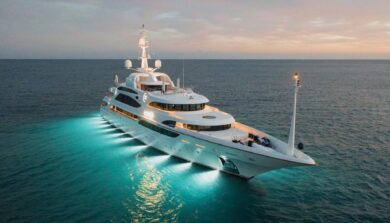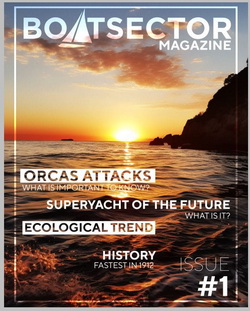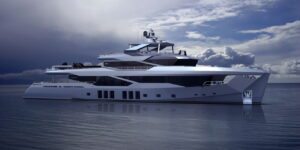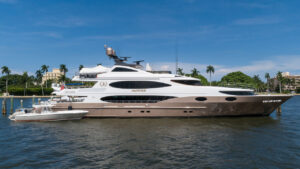Recently completed a €2.5m refit and is in excellent condition. A prime opportunity to purchase one of Benetti’s finest vessels, Aquarium is in excellent condition and ready to be enjoyed by her new owners.
Overview
Recently completed a €2.5m refit and is in excellent condition.
A prime opportunity to purchase one of Benetti’s finest vessels, Aquarium is in excellent condition and ready to be enjoyed by her new owners.
Aquarium features a six-cabin layout and offers an incredible 1,026 GRT. Her highlights include an elevator to all decks that ensures all guests can access every space on the yacht with ease, a full-beam, on-deck master stateroom with a private salon, a beach club, an elegant Italian-styled interior, and a helipad.
Boasting an on board gym and Jacuzzi, this yacht also benefits from expansive outdoor living options, with the sizable sundeck dining area perfect for evenings spent entertaining and stargazing. Hosting 14 overnight guests in six cabins, Aquarium offers a variety of communal socializing spaces.
An example of excellent Italian design and engineering, Aquarium recently underwent a 2.5 million euro refit, which included engineering upgrades and maintenance, new interior soft goods and furnishings, deck refinishing, and many additional upgrades.
An excellent investment for those seeking a pedigree yacht, Aquarium is very popular with charter clients and has an impressive 7,000 nautical mile range at 12 knots.
Master Stateroom
The owner’s stateroom is found on the main deck. It is an exceptionally large area with a master suite and private salon both full beam. The cabin features the classic lines of the yacht design with furniture in mahogany and gold-plated inserts. It also features ceilings with spotlights and cream-colored upholstery. Forward between the master lounge and the entrance to the bedroom are two bathrooms to port (his) and starboard (hers). The port side bath has a Jacuzzi tub. The raised master bedroom is located forward. The cabin is well illuminated by natural light due to the size and number of the windows as well as an overhead round skylight with retractable shading. The Owner’s stateroom is richly decorated with a prevalence of gold details and artworks which are carried throughout the yacht.
Guest Staterooms
The main foyer stairs or elevator allow access to the four guest cabins located on the lower deck. The three double cabins are fitted with a queen-size bed, a desk, an armchair, a walk-in wardrobe and a bathroom with bathtub. The forward starboard guest stateroom is also fitted with a Pullman bed. The port forward cabin has twin beds, a Pullman bed, a generous wardrobe and a bathroom with shower. An additional stateroom is also present on the sky lounge deck on the starboard side. This is the VIP stateroom with a comfortable king-size bed, a sofa, a large wardrobe and a desk with a chair. The bathroom is equipped with a Jacuzzi bathtub.
Main Salon
One can enter the main salon from the main aft deck through the double doors to find a beautiful bar area, table, sofas, loose chairs, and the forward dining salon. The main salon area is composed of two large sofas, four armchairs and two coffee tables located opposite one another. There is a bar area located near the sliding doors aft port side, equipped with a small fridge and an ice maker.
Dining Area
The dining salon has an open feel yet is divided by a cabinet with a TV to the left. There is a beautiful black lacquered dining table with 12 guests’ seats and a stunning crystal chandelier.
Pantry Main Deck
Forward of the port side door of the dining salon is the main pantry equipped with a Miele coffee machine, a Zanussi glass washer, a Hoshizaki ice maker, a Santos fruit mixer and a Euro Cave wine cellar. The pantry leads forward into the galley and is also connected by a staircase to the crew area. There is also another staircase leading to the upper pantry and a door to the main foyer.
Galley
The galley is located forward of the main deck port side pantry. This area is spacious and is equipped with quality equipment. To port is a dual sink area with perimeter cabinetry. Located center located is an island with a dumb waiter lift just forward. To starboard is the stovetop and ovens. Located starboard aft is the refrigerator and freezer storage.
Following is a list of appliances:
• 2 x Zanussi Refrigerator/freezers
• 2 x MKN Steam Ovens
• Fan Extractors
• 6 x Zanussi induction hobs
• Zanussi Grill
• Zanussi Fryer
• AEG Microwave
• Zanussi Dishwasher
• Hoshizaki Icemaker
Main Deck Foyer
The starboard door of the dining area leads to the sumptuous main foyer appointed with a marble floor, two bronze sculptures, a spacious elevator, a day head, an entry door to the owner suite, staircases down to the lower guest cabins or up to the skylounge salon.
Skylounge
The skylounge is located on the upper deck and is fitted with corner sofas, armchairs, a television system, and an aft door that leads to the exterior dining area. The forward area of the salon is comprised of a bar area outfitted with bar furniture, bar stools, a small refrigerator, an ice maker, and sink. The forward starboard door of the skylounge salon leads to the upper lobby where the elevator, A day head and an entry into the VIP cabin are located. Forward of the salon to the port side is the upper pantry. This area is equipped with domestic equipment such as an AEG fridge/freezer, an AEG Microwave, a Zanussi dishwasher, a Miele coffee machine, a Hoshizaki ice maker, and a small Alessi vacuum.
Bridge
Forward of the upper lobby area is the bridge deck comprised of the captain’s cabin with a double bed, desk with chair and bathroom with shower. Off to starboard of the cabin is the radio room equipped with a desk, chair, and cabinets. The wheelhouse is forward of the radio room and is well laid out with a central guest sofa and a well-equipped dashboard fitted with the navigation electronics.
Navigational Equipment:
• 420 Navigation System (with AIS) MNX
• 420 Navigation System (without AIS) B&G H3000 speed log
• Furuno echo sounder FE700
• CPlath magnetic compass
• Sperry Marine Navipilot V HSC heading control system
• Perry Marine Navigat X Mk 1 Digital Gyrocompass
• Perry Marine Naviknot speed log
• Furuno Xband radar
• Furuno Sband radar
• Transas ECDIS 3000 navigational system
Radio Equipment:
• 2 x Sailor Handheld GMDSS VHF
• 2 x Sailor C4901 fixed GMDSS VHF
• Icom Aeronautical VHF
• Sailor MF/HF CU5100
• Furuno NAVTEX NX700
• Sailor 6006 INXARSATC Message terminal and printer
• Sailor TT satellite phone
Signaling equipment:
• Kahlenberg T3A air horn Searchlight, type Sanshin
• Cordless spotlight (500,000 candelas) / signaling lamp
• DHR navigation lights
• Ship’s bell a signaling shapes
Bridge Equipment:
• Upgrade of navigation to Transas 4000
• Addition of Nobeltec chart system
• Installation of bridge navigation watch alert system
Sundeck
The sun deck is accessed from either the elevator, aft of the sky lounge deck from the port side staircase or through the port side crew pantry staircase. Entering from the aft staircase there is a raised helicopter deck located center aft which can be utilized as a lounge/sunbathing area with new loose outdoor furniture and covered awnings.
Forward of the helicopter deck/lounge area is a round dining table to center with an updated television area just forward. Starboard of the dining area is an updated bar area with a teak bar top. The gym is in the center of the sun deck and can be accessed either the port or starboard side via the retractable doors. The spacious glass-walled airconditioned gymnasium is equipped with a new standalone treadmill, Smith lifting gym, free weights and yoga equipment, a television and audio-video system. The gym area also contains a toilet and a Turkish bath with shower. The gym can be accessed via the elevator. Forward of the gymnasium is the Jacuzzi area. The Jacuzzi is located on a stepped platform central with sunbathing areas to port as starboard. There is also a mirrored seating area with tables to either side.
Engine Room
The Engine Room is located towards the aft, and it is featured by the presence of the main engines along with its subsidiary machinery, the diesel generators, pumps, compressors, piping and all components of the main systems onboard. An Engine Control Room is also located towards the aft, and through the glass window installed on the bulkhead, it is possible to have visual control of the engine room. The room is equipped with aluminum panels insulated with mineral wool and the interior is lined with micro perforated panels to reduce the noise of the engine room. Four main switchboards and monitors to control the vital parameters of all the electrical systems are installed within the Engine Control Room.
• Main Engines – 2 x MTU 12V4000 M60, 1770hp (overhauled at 6,000 hrs)
• Port Engine Hours: 7,424 (Sept 2021) 1,487 hours since overhaul
• Starboard Engine Hours: 7,424 (Sept 2021) 1,485 hours since overhaul
Electrical Equipment
• Stabilizers at Anchor: Quantum Marine (overhauled at 10,000 hrs)
• Diesel Generators: 1 x Northern light 150 Kw 50Hz Running; 1 x Northern light 200 Kw 50Hz Running; 1 x Northern light 90 Kw 50Hz Running (renewed)
• Port Generator Hours: 16,294 (Sept 2021) 2,354 hours since refurbished
• Starboard Generator Hours: 16,896 (Sept 2021) 2,900 hours since refurbished
• Water Makers 2 x Idromar MC13S hrs: WTMK #1 948/ WTMK #2 898 (renewed)
• Tanks capacity F.O. 150.000 lt, F.W. 38.000 lt
Crew Area and Mess
The six crew cabins are located on the lower deck forward. They are each outfitted with two beds and bathrooms. Located a deck below the crew quarters is the crew mess area which is spacious and well laid out. The crew mess features two large seven-seater sofas, located on the sides of the room with wooden tables and chairs. The room is also equipped with cabinets and a galley area. A television system which includes a flat-screen Sharp TV, satellite receiver and Denon amplifier, AEG microwave, Miele refrigerator, Miele dishwasher, Saeco coffee machine, ship’s monitoring system, and ship’s fire detection alarm control panel. Aft of the crew mess is the laundry facility, equipped with three Zanussi washers, three Zanussi dryer, and a roller Miele.
Walk-in Fridge and Freezer
The yacht is provided with a refrigeration compartment that can maintain a minimum temperature of 25°C and a freezer compartment that is able to maintain a minimum temperature of 0°C. The refrigerator and freezer compartments are of walk-in type with and doors are openable also from the inside in case of emergency. The interior walls of the cold rooms are lined with stainless steel plating. Stainless steel shelves with adjustable shelving are installed in each compartment two compressors are installed and serve each room. The system has been completely overhauled.
Tenders and Toys
• 7m Castoldi w/ 315HP Jet Drive
• 4.45m Williams Tender Diesel Jet
• Crew rescue tender
• Large Inflatable Climbing wall
• Large Inflatable Jelly-Fish Swimming Pool
• Inflatable Dock
• 4 x Sea-Doo Waverunners (2×2 and 2×4 man)
• 2 x Seabobs
• Waterskis
• Wakeboard
• Towable water toys
• Snorkeling gear
• Kiteboards
• 2 x Sea Kayaks
• Exercise equipment – treadmill, exercise bicycle and elliptical machine
• Free weights
Upgrades
• Sundeck outdoor television upgraded to larger one modifying cabinetry to fit the superstructure on sundeck cut back to allow a better view and more open-air
• Smith lifting gym, free weights, and yoga equipment
• Carbon fiber awning and Sunbrella shade system sundeck aft
• New Tucci umbrellas for Jacuzzi area
• Bar and table re-finished with teak tops
• New rattan furniture throughout sundeck
• New weather-resistant cushions and covers
• Airplay option added to sundeck entertainment system
Bridge Deck Aft
• New cushions and covers
• Rattan style furniture
Main Deck and Garage
• New cushions and covers
• New furniture added
• All tenders refurbished
Mechanical Upgrades
• Installation of a new antenna for VSAT (now there are two, before only one)
• Console modification of the control bridge screens
• All screens and computers are new in the Wheelhouse
• Boat out of the water in Livorno (Benetti) for change of seal propeller oil seal
• Assembly and display of the first illuminated side name
FEBRUARY-MAY 2019 / FORT LAUDERDALE
• AV upgrade start by Palladium
• Purchase of two jet skis of two people each
SUMMER 2019 / MEDITERRANEAN
• New furniture for sundeck
• MTU W5 service
WINTER PERIOD 2019-2020 @ NCA
• New underwater lights installation
• Overhaul stabilizers
• New shafts, construction and assembly
• New drive axles
• Continuation of work on AV, HVAC and curtains, home automation and automation
• CRESTRON made by Techno-solutions
• Overhaul water purifiers
• Overhaul fuel purifier
• Overhaul to Cam Winches (anchors)
• All teak sanded, stained, and re-seemed
• Engine room and bilge cleaned, dried, and painted
• Nano polish system to the hull paint
• New AV with Crestron controls in all rooms
• New televisions in all rooms except Skylounge
• Marble polished
• Outdoor tables varnished
• Windows tinted
• V-Cool applied to Gym windows and larger A/C unit installed
• New display screens in helm
• Service of fire extinguishers
• Service Castoldi tender
• Service Williams tender
• Re-sealed Jacuzzi and sundeck area to eliminate water leaks
• SOLAS Rescue Bow Crane overhauled
• Jet ski maintenance
• Upgraded headliner in breakfast area for a lighter and more resistant material
• Upgraded external lighting
• New flooring in galley
• New stovetop burners
• 10-Year class survey completed (June 2020)
Broker Comments
This 62m Benetti has been lightly used her entire life. She spent 4 of her first 5 years in the care of the Benetti Shipyard in Livorno Italy with no usage. When she was purchased in 2015, becoming MINE GAMES, she started her cruising life. Now owned by her third owner, she continues to receive the best of care. She recently completed a €2.5M refit that included in part engineering upgrades and maintenance, new interior soft goods and furnishings, deck refinishing, and many other upgrades. She is found in excellent condition and is seriously looking for her new owner.
Boatsector - yacht for sale.

