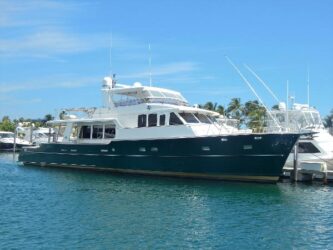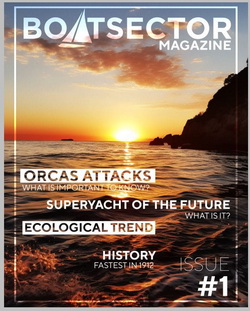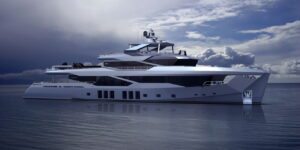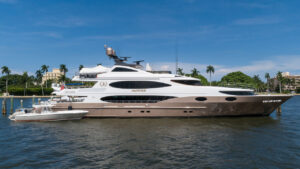Year built: 2006
Location: USA, Florida, Miami
Hull material: GRP/polyester
Other: fly bridge
Technical data
Length: 21.95 m (72 feet)
Beam / draught: 6.05 / 1.63 m
Weight: ca. 50,349 kg
Engine: Caterpillar
Engine power: 2 x 1,550 hp (1,140 kW)
Fuel: diesel
Cruis. speed: 20 kn
Max. speed: 28 kn
Fuel tank: 9,937 ltr
Fresh water tank: 1,325 ltr
Holding tank: 568 ltr
Accommodations and Walk Through
Large owner’s full beam suite (King Berth)– VIP forward cabin (Queen Berth)– Guest cabin (Twin berths) – Crew Cabin (twin berths)
The carpeted stairway to the staterooms is in the helm area, conveniently located near the starboard Freeman door to the side decks.
The foot of the stairs opens onto the main companionway, and in the center of the hallway is the second Guest Cabin and en-suite head. Going forward along the companionway, there is a day head and shower, and the door leading to a large bright guest stateroom with a queen berth and direct access to the head and shower. Heading aft from the foot of the stairs, one finds a closet with separate washer and dryer units, and the door to the full beam master stateroom.
The master has a king size berth, end tables and lamps on each side, full chests of drawers to port and starboard, a vanity and stool to port, and a large, cedar lined walk-in closet to starboard. The ample master head is to port and aft, and features a large shower. There are oversized opening ports in each cabin for light and ventilation. While the helm deck and galley have a teak and holly sole, the staterooms and companionway are carpeted.
There is chilled-water air conditioning with individual controls throughout the vessel. The crew’s quarters area is between the master and engine room, and is accessed via a door on the port side deck or through the engine room door in the aft cockpit. There are over and under berths, a head and shower, and a refrigerator.
On the main level, the salon can be entered from the covered aft deck via Freeman double doors. Aft to port is a finished cabinet with wine cooler, and forward of the cabinet is a curved sofa with book shelves on the forward teak bulkhead and a teak cocktail table, with ottoman stored beneath. Opposite are two barrel chairs with an end table between.
An entertainment cabinet with hi-lo mechanism and a large flat screen television is on the Starbd side – aft – as you enter the Salon. The TV can be raised for viewing from all areas, or lowered and completely concealed. There are windows throughout with Hunter Douglas window shades. All teak trim has high gloss varnish which adds to the bright interior.
Up three steps from the salon is the open galley to port with overhead cabinets running the length of the Galley on either side and well as lower cabinets, Refrigerator and Freezer, and dishwasher. With Granite counter tops. Opposite the galley is a cabinet housing additional Sub Zero refrigerator and freezer drawers, and the interior stairway to the flybridge. Forward of the galley is the helm. The galley, lower helm, and all heads have a teak and holly sole.
Master Stateroom:
The full beam master stateroom is located amidships. This spacious stateroom features a walkaround King berth with storage below, two teak nightstands and reading lamps at the head of the bed, teak bookcase, bureaus with numerous storage drawers, a built-in safe, escape hatch to the galley area, 26" Flat screen TV with Satellite TV and Sony stereo in a teak cabinet.
Also featured is a custom vanity with flip-up top/mirror and en suite head with full shower. There is a large walk-in cedar-lined closet to starboard with a large teak-framed mirror. The en suite bathroom is located aft of the stateroom, and is equipped with Granite countertops and sink with Grohe fixtures, large mirrors, Head Hunter fresh water electric head system, a large shower with bi-folding door and teak grate.
• King size with drawer storage below
• Bookcase, teak
• Bureaus with drawers, teak
• En suite head and shower
• Escape hatch to galley area
• Cedar lined walk-in teak closet
• Two teak side tables
• Phone outlet
• Reading lamps
• Built in safe•
Teak TV cabinet with TV and new Satellite receiver
Guest Accommodations:
Forward VIP Stateroom
The Forward VIP Stateroom features a centerline island berth with storage drawers below and steps up to both port and starboard. This VIP cabin features reading lamps at the head of the bed, a 26" LCD Flatscreen TV concealed in a teak cabinet, emergency hatch/vent with OceanAir blind and screen. The cabin has plenty of drawer storage and hanging space in the cedar-lined closet.
• Queen Island bed with drawer storage below
• Mirror over bed
• Emergency hatch and vent with blind and screen
En suite head and shower – Granite counter tops
• Cedar lined teak closet
• Teak TV cabinet with 26" LCD flatscreen TV
• Reading lamps
En Suite Head: The VIP head is accessed through the Forward VIP Stateroom or the lower deck teak companionway, allowing this bathroom to also be used as a day head when needed.
• Granite countertop & basin
• Grohe single-lever faucet
• Full shower
• Bi-fold acrylic shower door
• Shower with 24V drain pump
• HeadHunter fresh water head system
• 24V exhaust blower• Teak framed mirror
PORT Guest Stateroom
The port Guest stateroom features twin berths separated by a night table with drawer storage. Additional storage is below each berth, and in a large closet. T —- This stateroom also has a full en-suite head.–
Crew Cabin or Additional Stateroom
The crews quarters are located aft of the engine room with over/under bunks and the upper bunk is hinged at the back allowing it to be dropped to provide a convenient bench for seating. The entire cabin is finished in teak and is equipped with two opening portholes, reverse cycle heat & air conditioning, head and shower, freezer, work bench and additional storage.
The beauty of this cabin is that it can be used for multiple tasks, obviously for additional accommodations but also for storage of tools, spare parts and/or a work bench. This cabin is a perfect example of the way the boat was designed having multiple functions for numerous purposes.
• Berths, upper and lower bunks
• Door, access from side deck
• Watertight hatch to engine room
• En suite head and shower
• Hanging locker
• Large freezer
• Storage lockers
• Toilet, Groco, 12V
Pilothouse
Forward of the Galley is the Pilothouse which is expertly designed and pays full attention to a captain's needs. The main electronics console has a large array of instrumentation and there is a total unobstructed view from the Stidd electric helm seat. Lighted steps lead from the helm station to the staterooms below. To starboard and Port are side deck access doors. This makes for great ventilation and allows easy access to the side decks and bow areas.
• Alarm control panel
• Bow thruster controls
• Cabinet, teak
• Compass with light
• Doors, Freeman side deckhouse, sliding aluminum
• Electronic circuit breaker panel
• Electronics console, (2) Raymarine GPS and Radar screens, and all systems displays
– overhead teak
Electronics equipment dashboard wrapped with Ultraleather
• Custom file cabinet drawer•
(2) Helmseats, Stidd, adjustable and swivel in Ultraleather
• Full instrumentation panel
• Searchlight controls
• Stabilizer controls
• Staircase to flybridge with lighted steps, teak
• Staircase to forward cabin, teak and holly, non-skid with lighted steps
• Steering console
• Steering wheel with rim, teak
• Tank Sentry system for holding tanks full electronics with dual
SALON and GALLEY
Galley: The up and open U-shaped galley on the pilothouse level has tremendous visibility and easy access to the salon, the lower helm, dinette, and to the flybridge. The storage space, cabinets and name brand appliances will not disappoint the chef. Equipment includes:
Appliances:
Galley downdraft blower – Broan-Nutone M/D ( 120v 60 hz)
Electric ceramic cooktop –(4 burner) Miele Km443n ( 240v 60hz)Sharl ( 120v 60hz)
GE Oven
Microwave/convection oven (top) – Sharp (120v 60hz)
Sink garbage disposal/maceratror – Ise Badgers M/D ( 120v 60 hz)
Refrigerator/Freezer – Galley – Sub-Zero 700BC3 ( 115v 60hz) (2 pull out drawers)
Refrigerator – Starbd Fwrd – Sub-Zero 249FF ( 115v 60 hz) – Horizontal
Refrigerator – Starbd Aft – Sub-Zero 249RP ( 115v 60 hz) – Hjorizontal
Ice maker
BBQ grill – Flybridge – Home Mate
Wine cooler in Salon ( not working)
Crew Cabin Fridge – Sub-zero 249R ( 115v 60hz)
Central Vacuum System – Nutone CV-353W
Washer – ASKO w6021 ( 230v 60 hz)
Dryer – ASKO T711 ( 230v 60 hz)
Main Salon
Entering the spacious open plan main salon through the large aft sliding doors, you are greeted by a light filled open and spacious room that runs the length of the house, through to the forward panoramic windows in the country style kitchen.
The salon area features a huge curved “L” shaped sofa to port with storage below and an additional custom storage locker in the seat back A custom teak coffee table with compass rose inlay, side table aft and ottoman. To starboard are two barrel chairs an LCD Flatscreen TV is raised from the built in cabinetry via an electric pop-up lift and is located aft and a bar, liquor cabinet and wine cooler is aft on the Port
ELECTRICAL and ELECTRONICS
ELECTRICAL:
Inverter – Trace/Xantrax
Battery charger ( 12v): Mastervolt IVO Smart 12/30-2
Battery charger (24): Mastervolt MASS 24/100
Converter ( 24v-12v): Intervolt SVC
Isolation transformers: C- Power ( 12KVA) Model 93
Engine batteries: Lifeline AGM 8DL (2x 12v) (2 years old)
Service Batteries: Liofeline AGM 8DL ( 6x 12v)
Shore power cord – Cablemaster CM-7 ( Port and Starbd)
ALARM SYSTEMS
Carbon monoxide detector: Sea-Fire Marine
Fire Protection System: Fireboy
Fire extinguishers – Fireboy
Engine Room Moisture Eliminator – Delta T System Inc.
ELECTRONICS:
Cabin stereo/tuner – FWD Cabin – SONY CDX-F7710S
Port Cabin- SONY CDX-F7710S
Master Cabin – SONY CDX-F7710S
Music Center – Salon – BOSE Lifestyle AV38 Media Center
INCL- subwoofer (Salon) BOSE AV38, Speakers ( Salon) BOSE Jewel Cube
LOWER HELM:
Morse engine controls
(2) Raymarine E120 displays – interchangeable GPS and Radar as well as other functions
VHF – Icom M6004
Auto Pilot =- Raymarine ST 8002 plus Raymarine remote
Raymarine tri data ST60+
Satelite phone w/antennae ( no service currently)
Caterpillar engine electronic displays ( Port display needs calibration)
Bow thruster control – Naiad system
Remote windlass control
(3) windshield wiper controls
KVH TV antennae control
Naiad Stabilizer controls – System upgraded 2008
Searchlight control
Bilge pump alarm panel display
Compulink fuel/water tank gauges
Fuel transfer pump control
Ritchie Compass
FLYBRIDGE HELM:
FULLY AIRCONDITIONED HELM AREA
(2) Raymarine E 120 displays – GPS and Radar
VHF – Icom with separate antennae – also remote mic
Raymarine Tri Data display
Bow thruster control
Searchlight control
Windlass control
Naiad Stabilizer control
Mechanical
The engine room can be accessed from a door in the cockpit or from the port side deck. This large space allows good access to machinery. The crew’s quarters area is located through a door on the forward end.
Engine_ (2) Caterpillar C-30 ( 1550 BHP) each – 2530 hours
Transmission – Twin Disc MGA-6598A ( 2) gear ration 2.48:1
Racor fuel filters 75/1000MAX ( cross over)
Fuel transfer pumps – (2 – 220v and 24v)
engine controls: Morse – Teleflex
VDO -Rudder indictor
Generator – Port : Northern Lights 20 KW – 3800 hours
Generator -Starbd : Northern Lights 20 KW – 3800 hours
Racor fuel filters 500 MA
Hydraulic Systems:
Gearbox PTO: Rexrioth MNR
Stabilizers – Naiad Marine Systems
Hydraulic Windlass = Maxwell HWC3500
Hydraulic Bow Thruster w/ 24v elec control box – Naiad
Fly Bridge Davit: Aritex HSC-600R -= 2200 lb
Steering System:
Powered steering : Seastar, by Teleflex stems
Air Conditioning Systems
Marine Air System – (4) separate chiller/compressors ( 24,000 BTU each)
Chiller Accumulator tank
Air handlers in the following areas: Fwd Cabin blower, Port cabin blower, Master cabin blower, Cuddy cabin blower, Pilot House Blower, Salon blower
Separate Flybridge helm area system
Water Systems:
AC fresh water pump – Headhunter Mach 5
Fresh water transfer pump – Shuffle 5901
Fresh water heater#1 – Seaward S-1950 (240v) 20 gal
Fresh water heater#2 – Seaward S-1950 (240v) 20 gal
Sea wear pump – Flojet
Salt water Accumulator Tank – Jabsco
Toilets & Showers:
Master – Port and Starbd – Heads: Headhunter Inc electric
Crew head: Groco “K” electric ( 24v)
Grey water and Waste tank monitor: Headhunter Tank sentry WTS-1500
Bilge pumps:
Rule electric 2000 GPH, 24v
Jabsco electric ( Lazerette and generator room)
Whale Gulper electric for sink and shower drains
Whale Gusher Titan – Manual pump
Fuel Tanks:
(6) fuel tanks contain a total of 2625 gallons with (2) fuel transfer pump systems – 220 and 24 v – (2) Tanks located in the keel ( added stability, ) (2) side tanks in engine room, (1) under master amidships, (1) forward
Hull and Deck
The distinctively flared bow, which keeps the topsides dry, stable, and comfortable, was designed by the renowned Tom Fexas, and built to the highest standards by Grand Banks to be safe and reliable in all sea conditions. Side and forward decks are all fiberglass with nonskid surface. High sides and SS railings offer safe, secure passage around the boat with opening side doors on Port and Starbd.
Aft Cockpit, Deck and Flybridge: The lower aft cockpit : is perfect for cooking and playing outside. To starboard is the oversized covered BBQ and to port is another cabinet with a sink, and between the two is the main door to the engine room. There is a transom door to the Teak swim platform
Access to engine room and crew quarters
Electric warping winch for dock lines
Storage lockers on the floor
The wide swim platform, and to port and starboard are stairs up to the aft deck.
Upper aft cockpit deck: The roomy aft deck has two built-in settees and a varnished teak table with a maple inlay, and six Teak chairs and is the site of most evening meals. Two doors separate the aft deck area from the large walk-around side decks which lead further forward to the Portuguese walkway. There is also a ladder from the aft deck to the flybridge. An outlet for the remote controls is in the port aft deck settee for ease of maneuvering in tight spaces.
Flybridge:
FULLY AIR CONDITIONED HELM AND GUEST SEATING AREA On the flybridge are two Stidd seats, port and starboard settees and teak tables, a cabinet with a sink, refrigerator, and icemaker for easy storage of beverages, and the dinghy davit and Tender. The dinghy chocks have been custom made for easy removal once the dinghy has been launched, so that the area can be cleared for more entertainment space. Bose speakers have been added to the aft deck, foredeck and flybridge.
A Factory hardtop Shields the forward part of the flybridge including the helm area and settees, and an Isinglass enclosure makes this a well-protected space
–• Chart table to starboard •
Compass with light and stainless steel cove
• Courtesy lights
• Davit, stainless steel electro-hydraulic 2200lb. with hydraulic rotation, 24 volt control (cover)
• Door to pilothouse, stainless steel hinged with latches
•Isinglass enclosed flybridge – Complere enclosure
Gas Bar B Que
Life raft – 8 man
• Cushion fabrics,
• Hardtop, Fiberglass
• Helmseat, (2) Stidd, adjustable •
Ladder,
• Locker with sink
• Stereo Radio
• Railing around flybridge windshield, stainless steel
• Reinforcements, integral for dinghy chocks
• Safety rails all round, stainless steel
• (2) L-Settees, L-shaped, molded FRP Speakers, waterproof
• Steering, wheel stainless steel -Complete upper helm instrumentation
• (2) Tables, teak with stainless steel pedestals
• Windshields, Venturi
Tender chocks – No tender included
Forward deck:
The forward deck has a distinctive Portuguese Bridge which protects the Pilot house, and provides a safe outside observation area. Built in storage and molded settees, integral with the Portuguese Bridge, provide convenient seating, and sun lounging, forward of the bridge. (2) Additional dock boxes on the forward deck provide additional seating and storage. The forward deck is quite large and well protected by high bulwarks and a SS railing. A raised anchor platform at the forward end contains the windlass with dual capstans, bow pulpit for anchor storage, and forward shore power connections.
Deck and Hull
• Teak railings
• Anchor chain locker, self-draining
• Anchor platform, fiberglass with pulpit, double stainless steel rollers
• Anchor windlass, chain rode, hydraulic, dual station with remote
• Anodes, zinc, shaft and hull
• Chocks and mooring cleats, stainless steel
• Covers
• Deck fillers, diesel fuel/water and waste pump out)
• Decking, teak, aft and cockpit
• Engine room vents, Delta T air demister
• Teak Flagstaff holders, bow and stern
• Flagstaffs, teak, bow and stern
• Foredeck lockers, port and starboard
• Foredeck settee molded with storage under
• Fresh water faucet and salt water faucet, inside forward deck locke
r • Grab rails, stainless steel
• Portuguese bridge with 6 access doors for large storage areas on port and starboard sides
• Rail-gates and bulwark doors, two (2)
• Rub-rail, heavy-duty vinyl with stainless steel insert
• Safety rails on main deck, stainless steel with oval tubing
• Seating on forward deck (port and starboard) with large storage areas underneath Skylight hatches with screens and blinds in cabins
• Windows, tempered glass, flush installation
Exclusions
Owner’s personal belongings
Brokers Comments
This Grand Banks Aleutian yachts is one of the largest and arguably most luxurious of all the Grand Banks models! She represents the perfect live aboard layout with three large and private en suite staterooms. The separate crew quarters aft have also been used as a fourth en suite stateroom when cruising without extra crew.
This boat is extensively equipped for long distance/live aboard cruising, she has been meticulously maintained and updated by her experienced owner to be the perfect and reliable yacht for those looking for adventure and travel.
Boatsector - yacht for sale.















