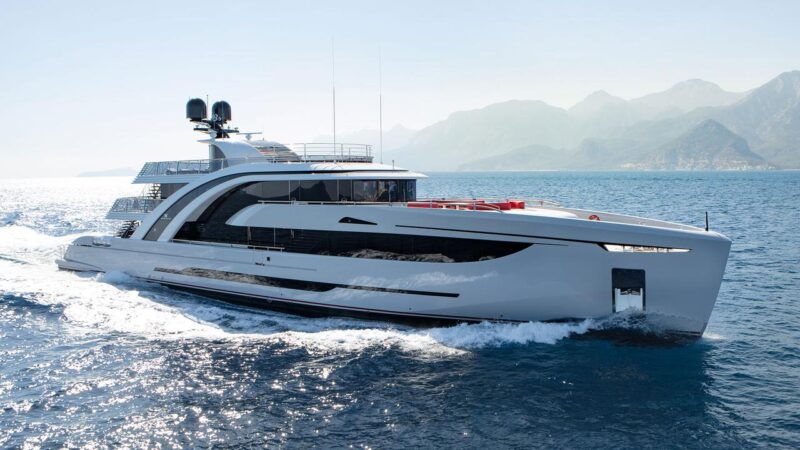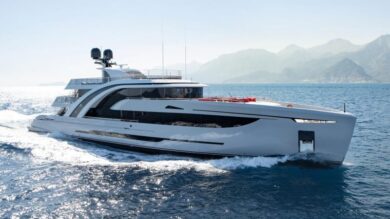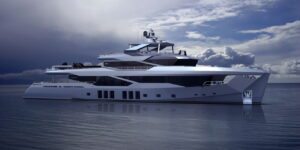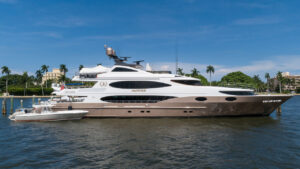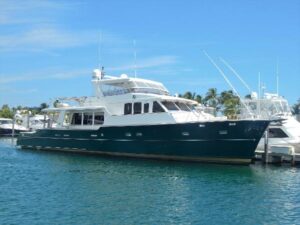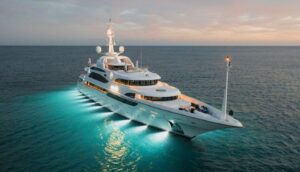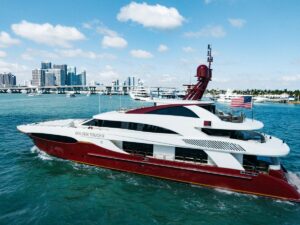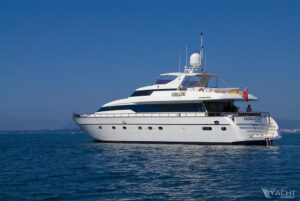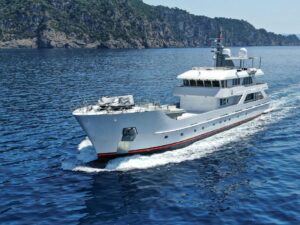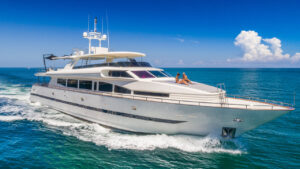EUPHORIA, with interior and exterior design by the famous Ken Freivokh, sleeps 12 in the owner’s party in 5 guest staterooms, each with an en suite bathroom and 10 in crew in four double crew staterooms, each with en suite, plus a double Captain’s cabin on the bridge deck with ensuite.
SUNDECK:
The sundeck has a centerline Jacuzzi forward with sun pads around. There is an enclosed airconditioned gymnasium located in the center of the sundeck with access from aft to the sunning and lounging area behind, complete with chaise lounges and sun chairs.
BRIDGE DECK:
Forward of the bridge is delightful lounging and sunning area with fore and aft facing seating around dining and coffee tables. The bridge, with vertical windows, has excellent visibility. All navigation equipment is laid out in flat panel monitors and a forward-facing U-Shaped settee, with a table is aft in the bridge. The ships office is aft to port and the captain’s cabin further aft. To starboard, with access from the wheelhouse, is a day head and further aft the full beam sky lounge, bathed in natural light from massive windows. There is a bar to starboard and built in settees aft. The aft bridge deck has dining and seating areas and glass bulwarks for an incredible view.
MAIN DECK:
Forward on the main deck, aft of the anchoring deck is a garage for the rescue boat or crew tender as well as two wave runners.
The owner’s stateroom is full width forward with huge windows bathing the stateroom in natural light. There is a “his and her” bathroom forward with separate WC and bidet, shower, double sinks and a glass bathtub. The king size berth faces forward with a settee to starboard and vanity area to port. The owner’s study is further aft to starboard ahead of the day head. The entrance lobby with large glass windows and a glass, teak and stainless staircase is one focal point of the stunning Freivokh design.
The galley is to port with second crew mess adjacent, walk-in freezer and refrigerator outboard aft and a service pantry accessing the dining room for 12 guests. The main salon, again bathed in natural light from massive windows, has various seating options. The open aft deck has the dining area ahead of a lounging settee area, with access down port and starboard staircases to the swim platform.
LOWER DECK:
There are four double crew staterooms forward, all with upper and lower berths, en suite heads with shower stalls and all with ample hanging locker space. The crew mess is aft to starboard with laundry opposite to port.
There are two twin guest staterooms forward in the accommodations area, each with en suite with shower and each with a Pullman berth.
Two queen sized VIP staterooms are further aft, each with en suite with shower.
In the lower deck lobby there is a small washer and dryer for guest laundry as well as an icemaker and refrigerator.
The engine room is further aft with engine control room separating the engine room from the accommodation areas. All pumps and heat sensitive equipment has been placed outside the engine room in a forward pump room to maintain a cooler environment.
The tender garage is further aft for a 7.4m custom tender and the emergency generator room and hi fog lockers are outboard to starboard. Access is out to the swim platform.
Length Overall: 50metres
Length at Waterline: 48.08metres
Beam: 8.53metres
Max Draught: 2.7metres
Gross Tonnage: 495.00
Displacement Tonnage: 395.00
Construction
Builder: Mayra Yachts
Year of Build: 2017
Hull Type: Full Displacement
Number of Decks: 3
MCA Compliant: Yes
Performance & Capacities
Max Speed: 16.50kn
Cruising Speed: 12.00kn
Range (nm): 4500.00nm @ 12.00kn
Fuel Capacity: 85000 litres
Water Capacity: 9900 litres
Engines
Make: Caterpillar
Model: C-32-ACERT
Type: Diesel
Quantity: 2
Total Power: 3200.00hp
Materials
Hull: Steel
Superstructure: Aluminium
Deck: Teak
Accommodation
Guests: 10
Passenger Rooms: 5
Master Rooms: 1
Double Rooms: 2
Twin Rooms: 2

