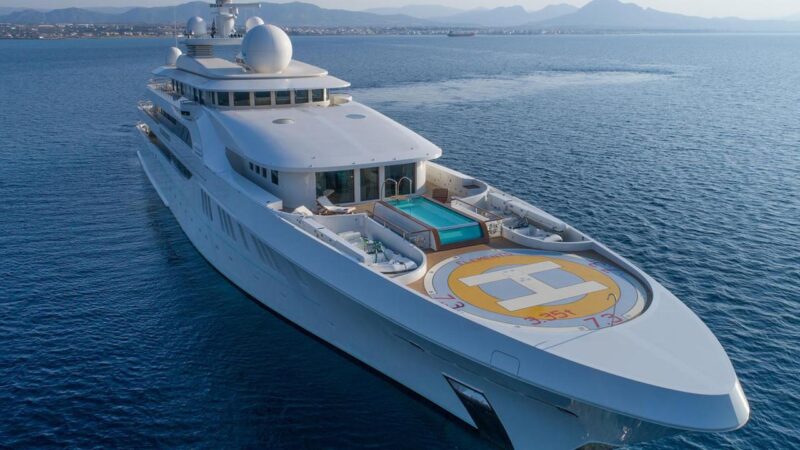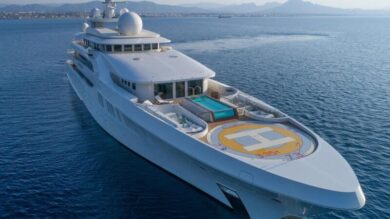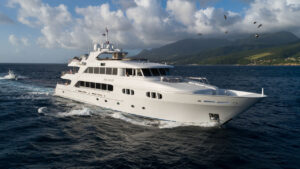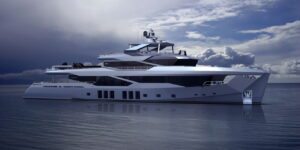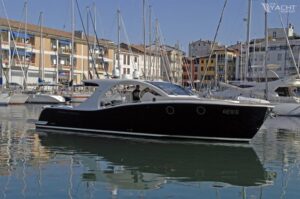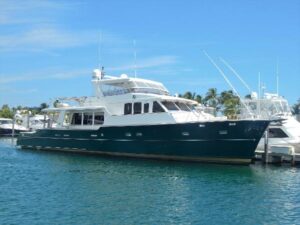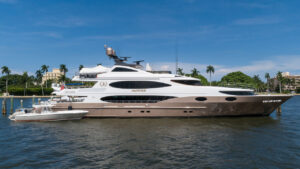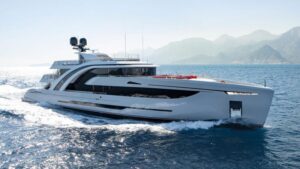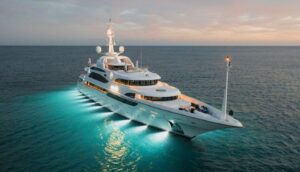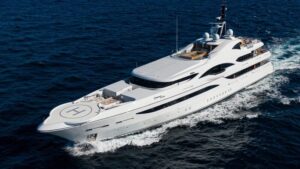Length Overall: 80metres
Beam: 13metres
Max Draught: 3.81metres
Gross Tonnage: 2443.00
Displacement Tonnage: 1825.00
Construction
Builder:Yachtley
Year of Build: 2018
Hull Type:Full Displacement
Number of Decks: 4
Classification: LR
SOLAS Compliant:Yes
Performance & Capacities
Max Speed: 18.40kn
Cruising Speed: 17.00kn
Range (nm):8000.00nm @ 14.00kn
Fuel Capacity: 327000 litres
Water Capacity: 71000 litres
Engines
Make: MTU
Model: 16V4000M63L
Type: Diesel
Quantity: 2
Materials
Hull: Steel
Superstructure: Aluminium
Accommodation
Guests: 24
Passenger Rooms:12
ELEMENTS is one of the world’s few purpose built SOLAS yachts. Able to accommodate 24 guests while on charter she combines timeless lines with a mature layout and a striking interior. Dedicated guest areas are cleverly located over 4 decks, including shaded exterior deck spaces, a variety of crew access and flow is well planned throughout the yacht allowing for seamless service.
It is quite remarkable what this 80m, 2443 GT yacht has to offer.
BRIDGE DECK
The sky lounge is illuminated by large windows and opens up to a shaded exterior deck space aft. Two L shaped sofas, each with its own coffee table and Ottomans, face aft with two bars well situated for service. A third bar and dumb waiter are in the sky lounge itself. The sky lounge and aft exterior deck space are well suited for large groups or as private alcoves for more intimate gatherings of smaller groups. Accessible via the central internal staircase and elevator the forward part of the Bridge deck comprises of the Bridge itself, captain’s cabin, ship’s office, store, powder room and technical spaces.
MASTER DECK
Entering the MASTER SUITE the oval lobby doubles into a walk-in closet with more space around to the port side and master bathroom on the starboard side. The MASTER STATEROOM itself is immediately forward offering 180-degree views and opening up onto a private deck including the swimming pool and helipad. Within the MASTER STATEROOM there is an oval bathtub and jacuzzi on the port side illuminated by a skylight as well as a small private dining table on the starboard side. The bed is in the center facing forward with a desk and bar on either side.
Immediately aft of the MASTER SUITE are two VIP cabins each with large en-suite bathrooms ample closet space and abundant natural light due to the large windows. The Butler’s cabin and powder room are on the starboard side further aft. To the aft of the central stairwell and elevator are a dedicated cinema, private card room and the main dining room. The dining room can comfortably accommodate 24 guests on two large oval tables and opens towards on to a shaded deck space aft with two smaller round tables ideal for breakfast or al fresco dining.
MAIN DECK
Stepping on board from the dock the large aft deck is shaded, like most of the exterior deck spaces on board. Two round tables on the aft are enclosed by two comfortable semi-circular sofas. Stepping into the main salon there are two large seating areas either side almost mirroring one another with large comfortable sofas and arm chairs. On the starboard side forward, a large bar overlooks the space. Moving forward and passed the central staircase and elevator is the grand corridor leading off to nine en-suite guest cabins. The cabins enjoy breath-taking views out of their large windows and are naturally illuminated through the same windows. These are well appointed en-suite state rooms, five with twin beds and four with doubles.
BEACH CLUB
The guest areas are completed with the Beach Club on the aft of the LOWER DECK. With two large swim platforms opening up onto sea level out of the aft and port side of the yacht, offering easy access to the sea or platforms for receiving guests by tender. The Beach club itself offers a massage room, Turkish bath, bar and powder room.

